$35.00 – $700.00
5 Bedrooms Duplex – ID 4235
A stunning 5-Bedroom contemporary duplex with parapet roof that that boasts an array of modern design elements. this design offers a harmonious blend of functionality and style……see feature below
Plan ID:2117 | Recommended plot 600 sqm2
Bedrooms: 5 Baths: 51/2

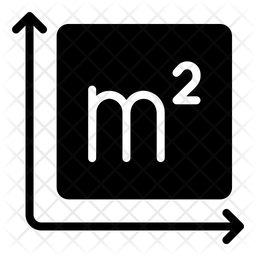
L21m W11m 165sqm2
Features:
GROUND FLOOR
Entrance Porch
Foyer
Visitors WC
Main Lounge
Dining
Kitchen
Pantry
Laundry
Guest Bedroom 1
Bedroom 2
FIRST FLOOR
Bedroom 3, 4
Void
Family Living room
Mater Bedroom 5
Walk in closet/Jacuzzi
Plan Status: Downloadable
-
Preview Plans $35
-
PDF $550
-
CAD files $700
for more information of the plan type, See our FAQ PAGE
instant digital delivery to your email automatically after payment
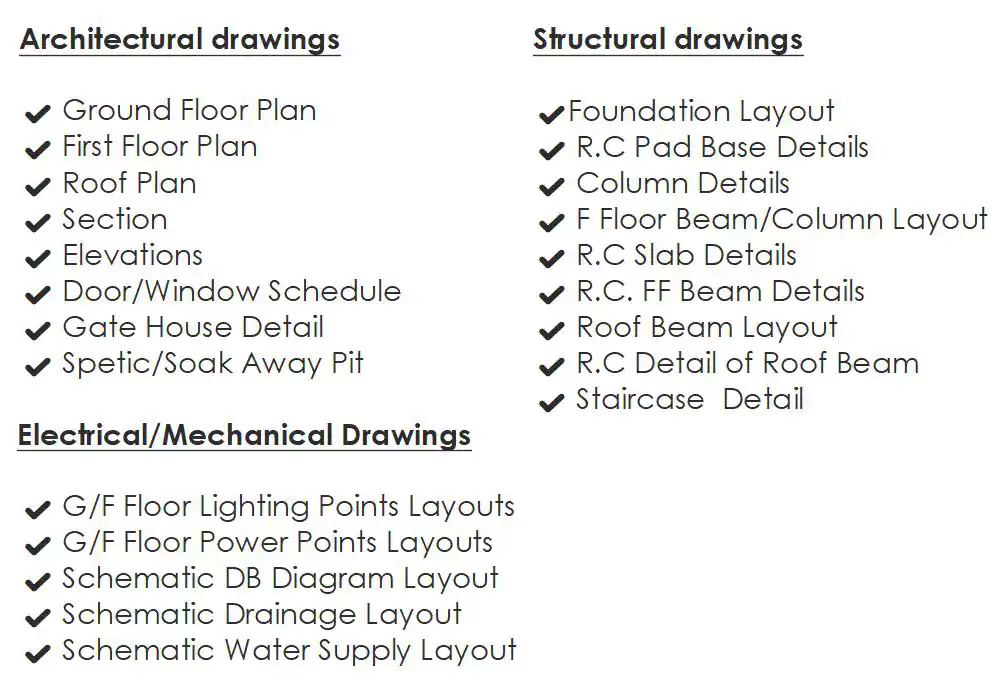

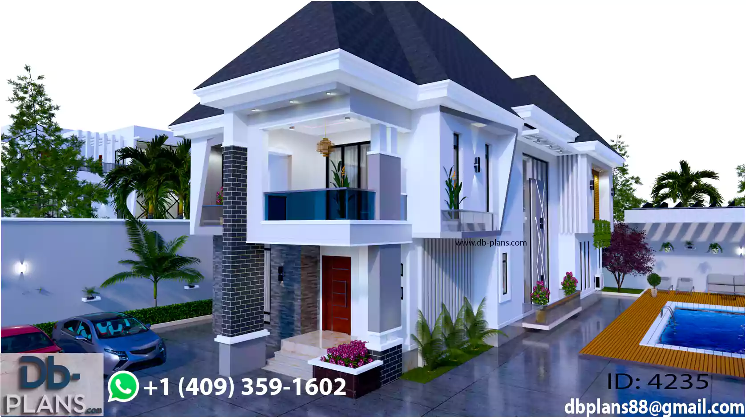
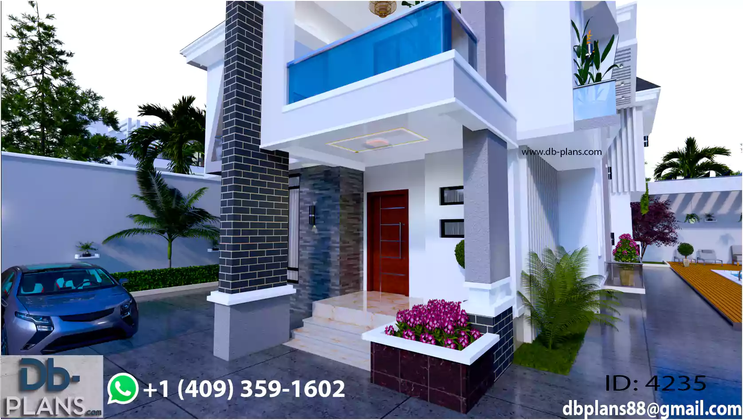
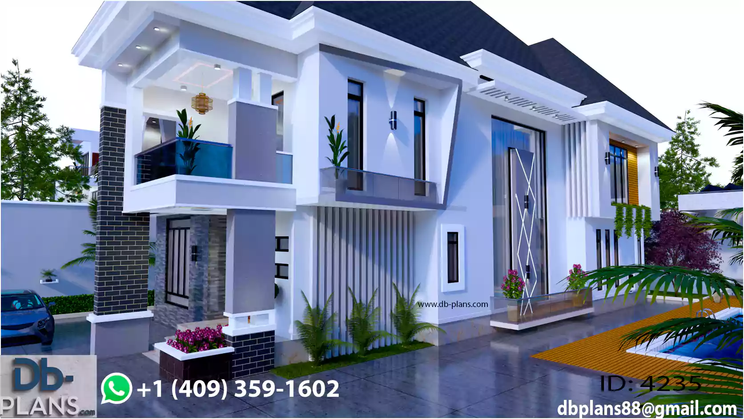
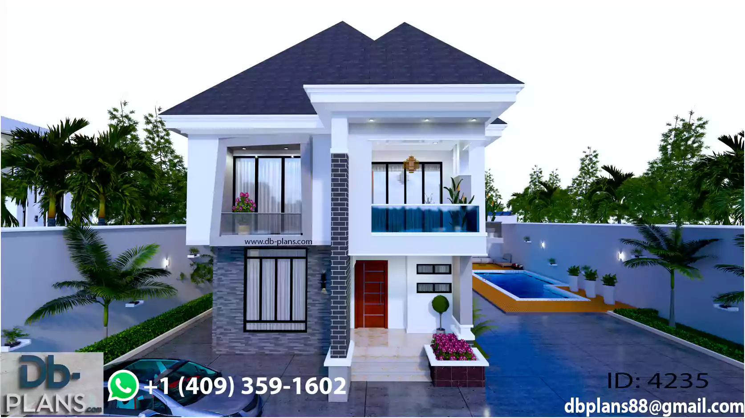
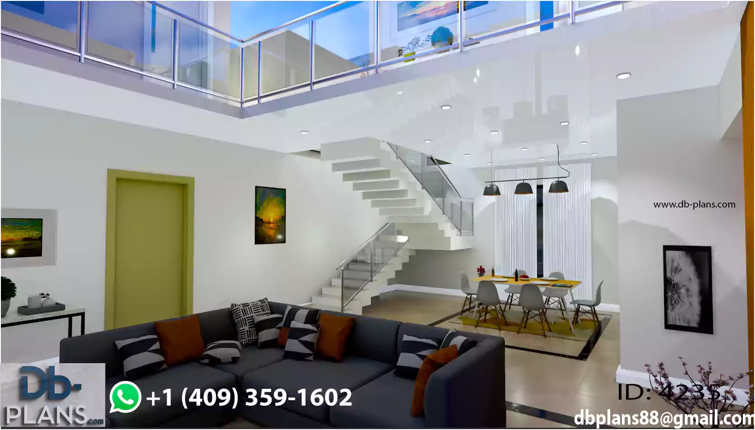
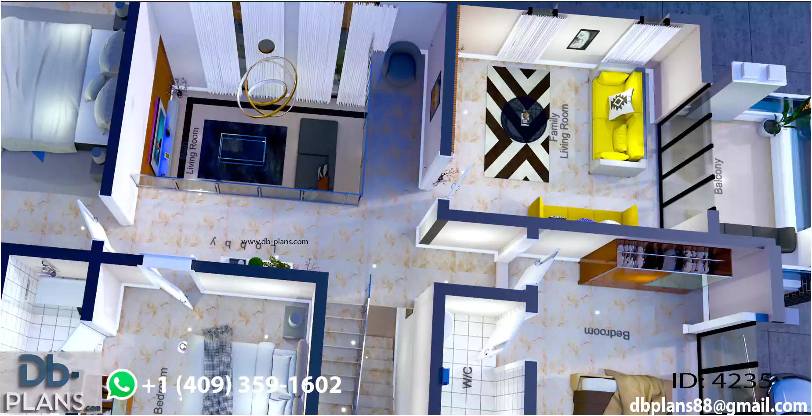
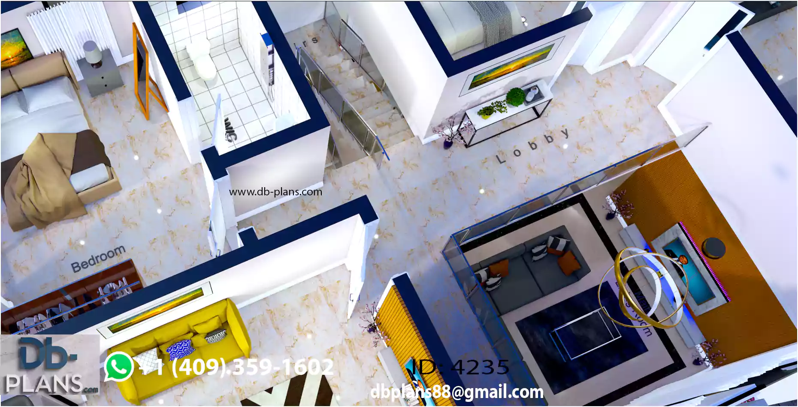
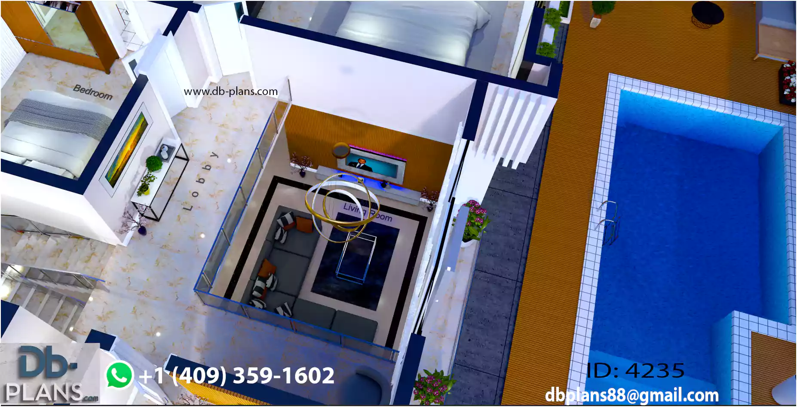
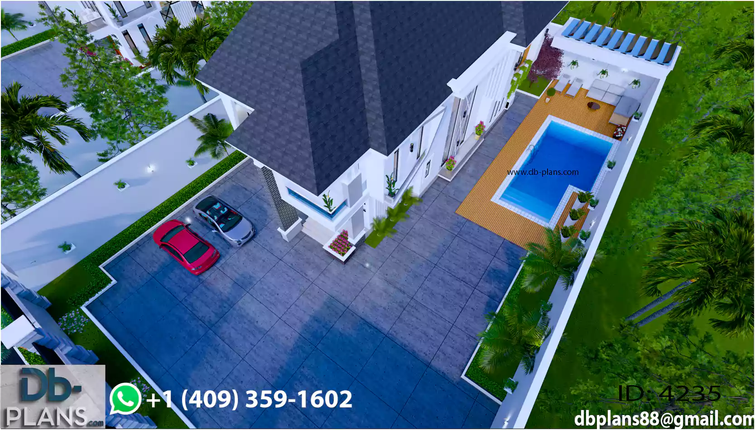
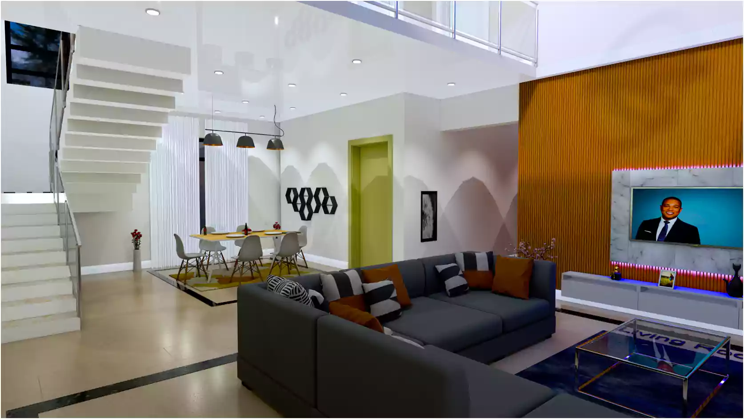


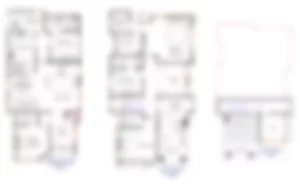
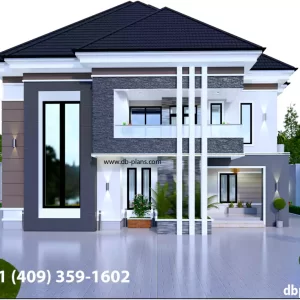
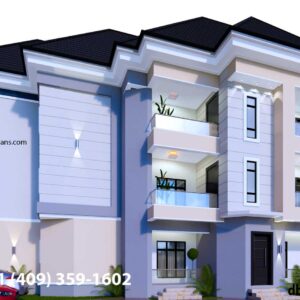
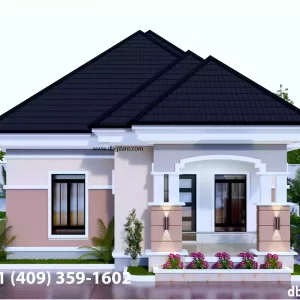
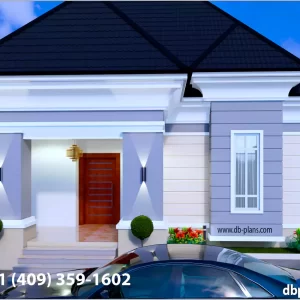
Reviews
There are no reviews yet.