Description
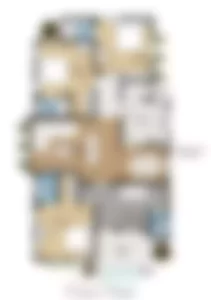
$25USD
one-time access fee Payment for all Preview plans on this Website
see our FAQ page for more info
Drawings Set & Plan type
PDF PLAN: (full detailed working drawings )
✔ Foundation Plan
✔ Floor Plan
✔ Roof Plan
✔ Sections
✔ Elevations
✔ Door & Window Schedule
✔ Schematic Electrical Layout
PREVIEW PLAN : (Review plan only )
✔ Single sheet floor plan. (not for construction)
CAD : (modifiable working drawings)
✔ native CAD file (AutoCAD)
NOTE : Customized/ Modified Architectural drawings available subject to inquiry)
please chat/call
https://wa.me/14093591602
+1 (409) 359-1602
Email: dbplans88@gmail.com
3 Bedroom Bungalow – ID 1942

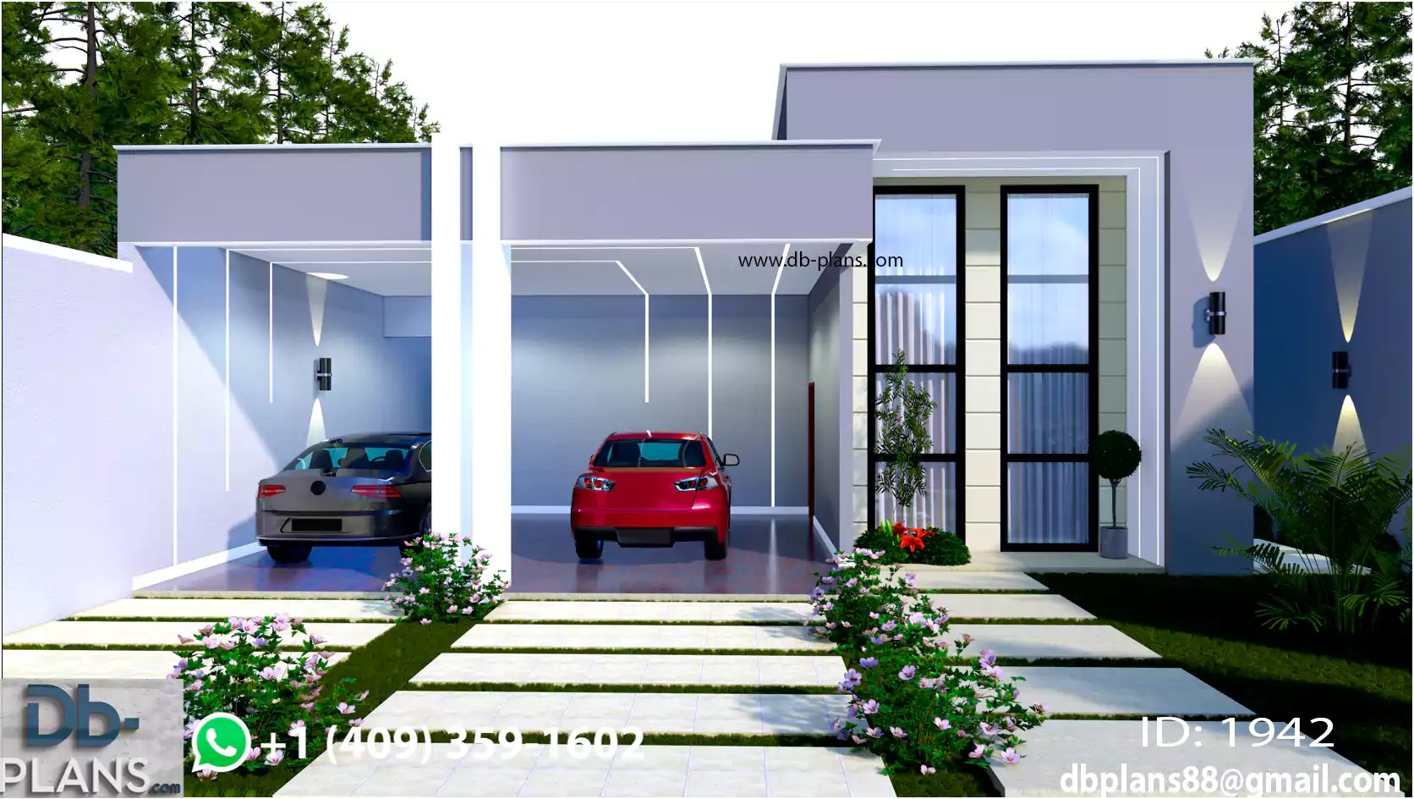
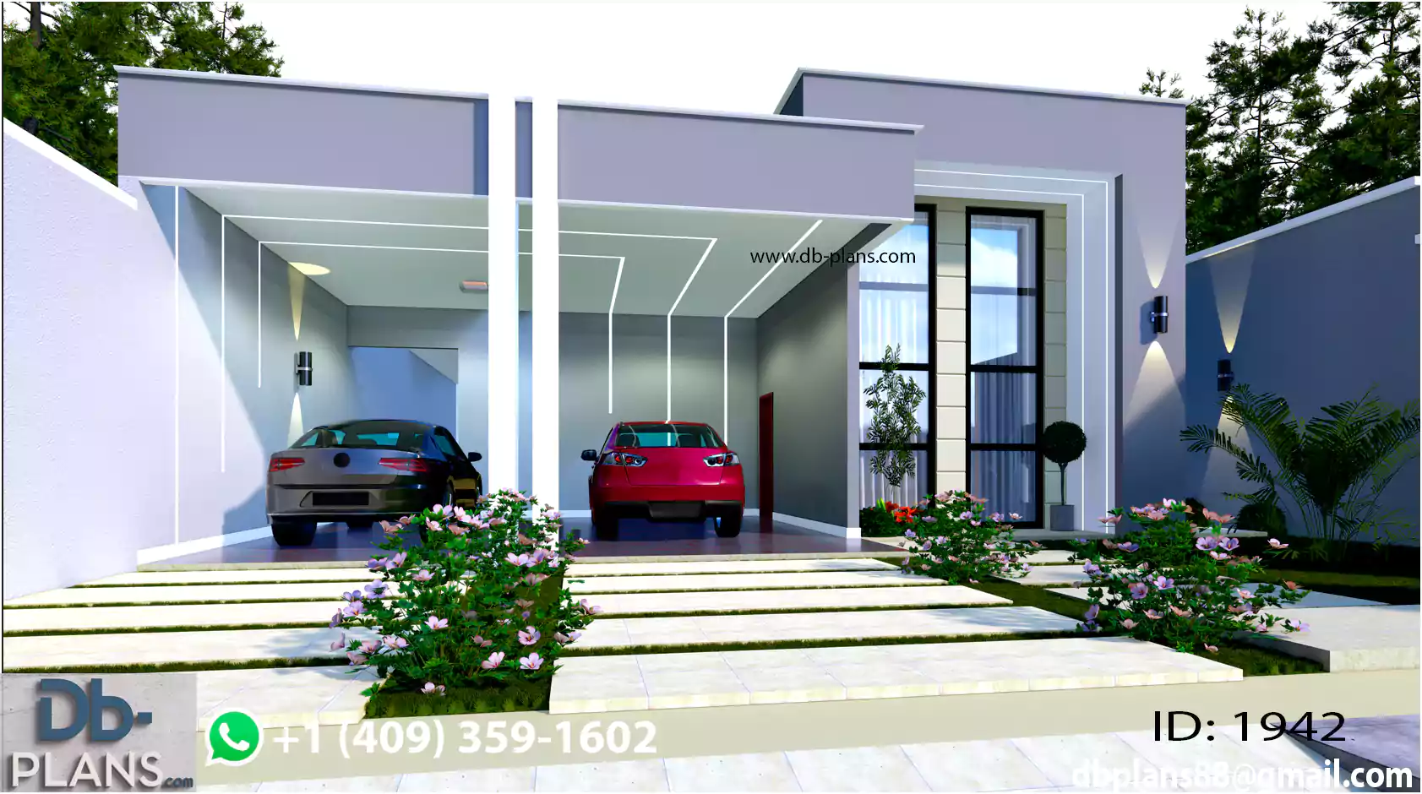
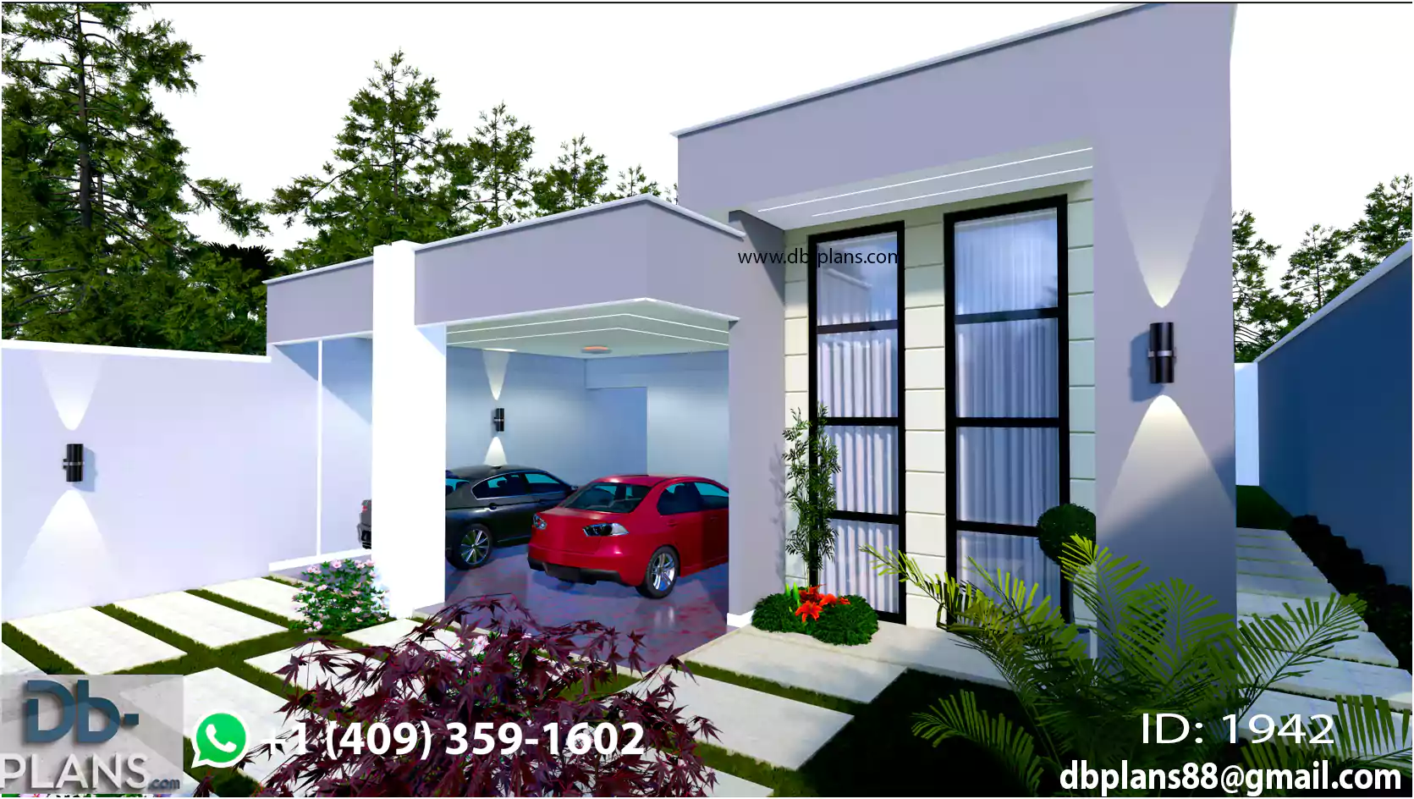
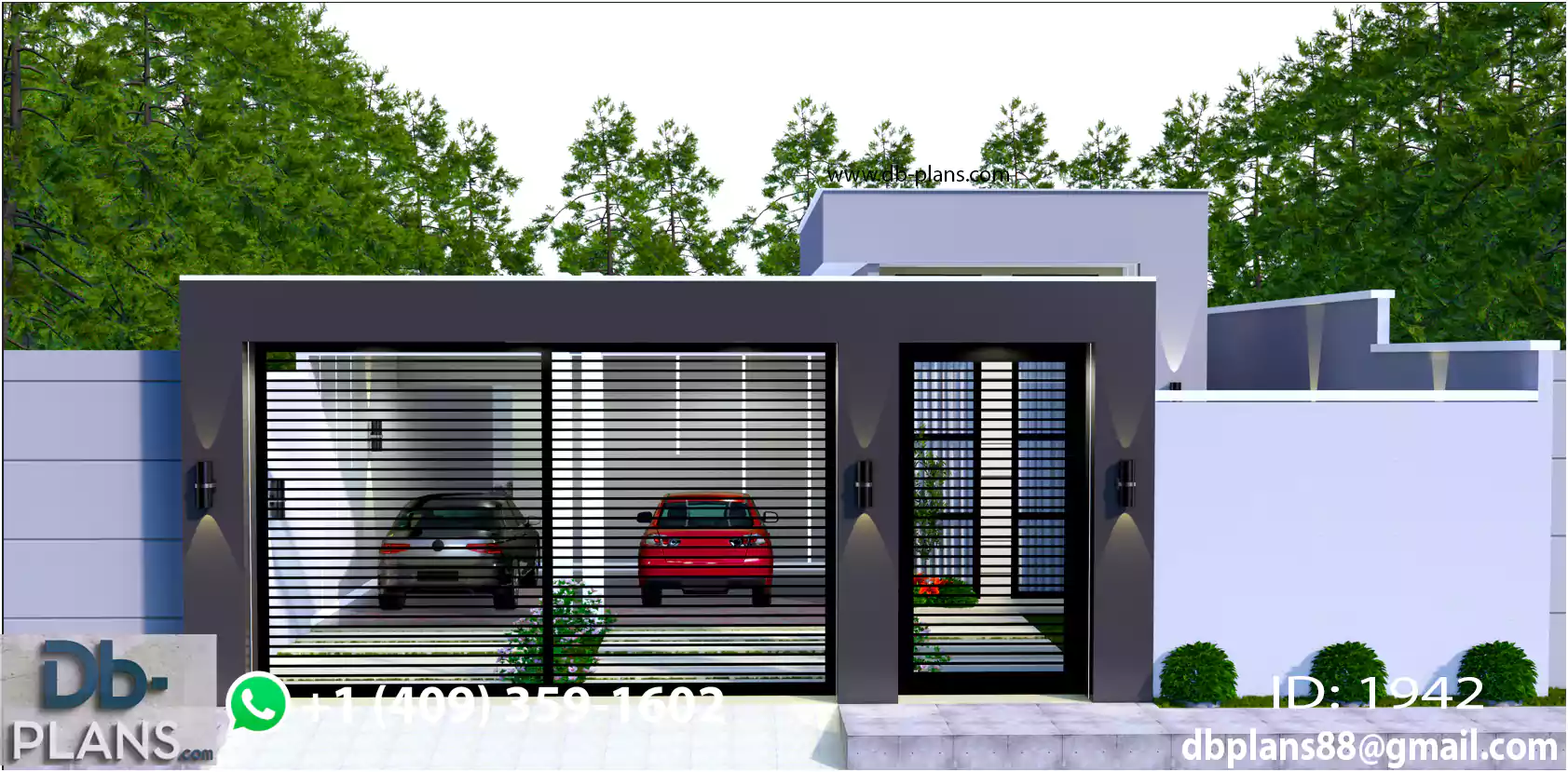
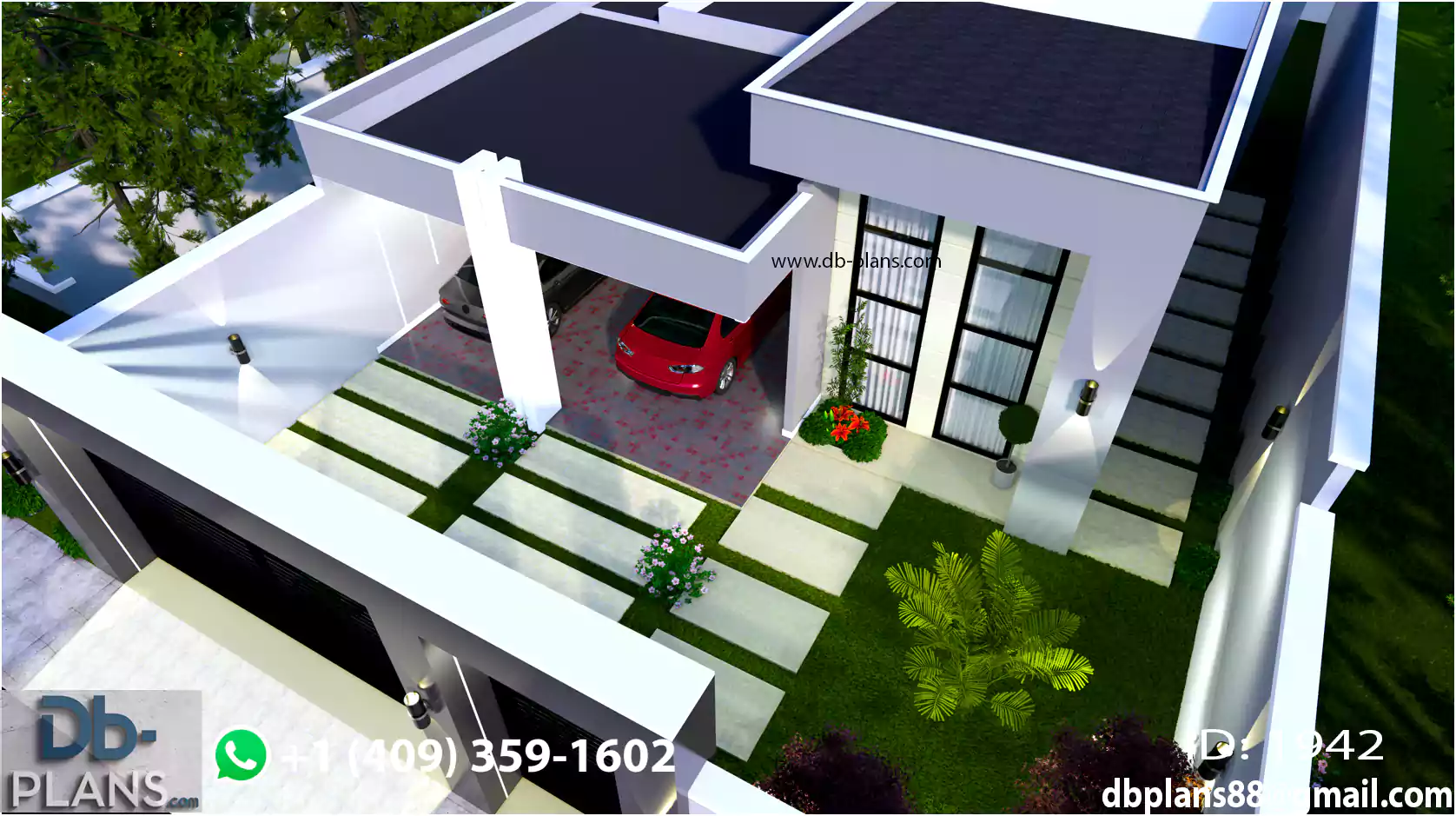
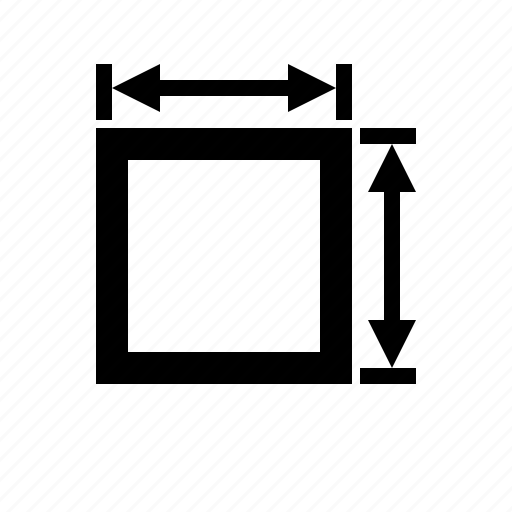
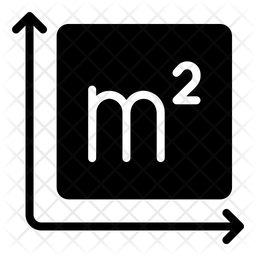
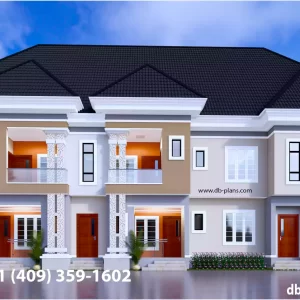
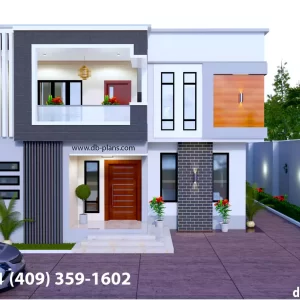
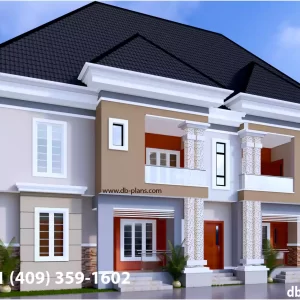
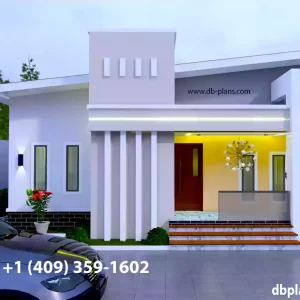
Reviews
There are no reviews yet.